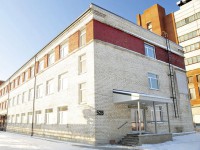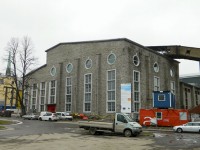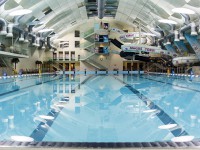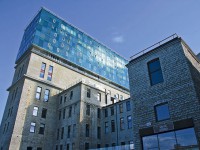Bearing structures on Luther square
Luther square is a living environment with strong singularity in an historical industrial architecture milieu where every apartment is different from traditional understandings starting from the height of the rooms, design and milieu value. There are 132 apartments with 1-4 rooms that have all different plan layouts and a wide parking house for 172 cars. The outward of every building is combined from plaster surfaces, large windows and native limestone. The interior decoration is strictly following a style from the beginning of last century. The key words are limestone, plywood, reinforced concrete with the traces of board formwork and red handmade bricks. There’s an inner yard in the center of the building complex and its landscape is from surfaces with different levels. Luther square’s development project author and owner is OÜ Grove Invest, construction by AS Nordecon Ehitus and architecture by Jaanus Saareper, Reio Raudsepp, Rasmus Tamme, Evelin Eelma, Eero Jürgenson, Andrei Pleskatshov, Liina Kink.
Similar objects

Intermediate ceiling in a living facility in Silmet
Damaged concrete surfaces were cleaned mechanically and sandblasted. The cleaned surface was covered with MC Zentrifix KMH corrosion protection coating. Concrete surface was restored using Betosan Densocrete PPE TH concrete repair mixture with complex additive on damaged areas.


The construction of Tallinn Creative Hub
Tallinn Creative Hub construction, Põhja Avenue 27a Tallinn Old concrete constructions were cleaned using sandblasting method, corroded armature was opened and covered with corrosion protection coating during renovation works. Sakr et SPB 2 Denso concrete repair mixture was used with…


Shell ceiling in Kalev Water Park
Damaged concrete surfaces and corrosion elements were cleaned mechanically and sandblasted. Cleaned armature was covered with mineral corrosion protection coating MC Zentrifix KMH. Initial concrete surface was restored on damaged areas using Betosan Densocrete PPE TH concrete repair mixture with…


Fahle Building bearing structures
Situated in Tallinn building of a former cellulose factory has become an impressive city’s landmark. Starting from the year of 1995 many various ideas were considered in relation to this building: e.g., plans to move here the Art Academy, build…








