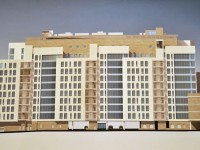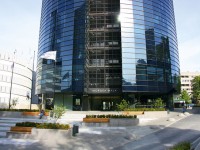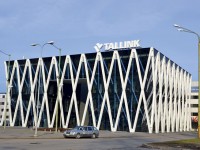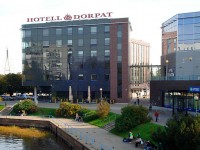Lootsi 3A
In the year of 2005 a residential and office 7-storey building in the Y-shape appeared in Lootsi street. The design for OÜ Lootsi Kinnisvara was performed by an architect Hanno Grosschmidt. Architecturally attractive property features the catching building materials, veneer wood and balcony parapets with printing pattern. The house location on a lot and its shape are interesting and dynamic. The designer in charge is KMG Ehituse AS. The building houses 50 one-room flats, 78 two-room, 26 three-room, 4 four-room and one 5-room flat. The ground floor is allocated for commercial floor space. We fulfilled different waterproofing works under the general contractor’s request.
Similar objects

Lukoil office building in Moscow
Baseplate (km -8,500) was waterproofed using GRACE Preprufe 300R rolled-on membrane, in addition we performed overturns in 2 meters. GRACE Preprufe 160R thinner rolled-on membrane was used on permanent plywood formwork to waterproof outer walls underground. Before waterproofing membrane installation…


NORDEA Building
14-storey edifice of Nordea Building was completed in autumn 2009 right in the heart of Tallinn, at Liivalaia 45/47. The anchor tenant of the edifice is Nordea Bank, which has given its name to the whole building. The edifice is…


Tallink’s Office Building
In spring 2009 in Tallinn, a trendy and up-to-date Tallink’s office building was opened at Sadama 5/7. It is renowned for its unique architecture and was named the best concrete structure of the year of 2009 by the Estonian Concrete…


Hotel Dorpat
The biggest Tartu hotel Dorpat, located on the banks of the Emajõgi river in the heart of Tartu city, opened its doors in 2007. The hotel has 205 rooms, spacious health Spa and a conference centre with 10 auditoriums. Dorpat…











