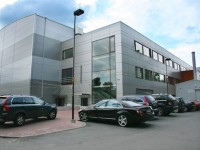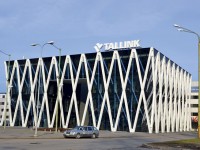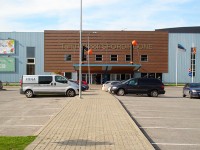Intersad Warehouse in Muuga Harbour
Interstad AS warehouse and office building with a net area of 8740 m² was built from October 2007 to June 2008. A project manager was Tarmo Mändmets, a constructor AS MaruEhitus. This is a 3-storey office with an underground car park and a 7-section warehouse, of which one is a reefer warehouse. The office building apart from 3 main floors has an upper floor with utility rooms, a ventilation chamber, a boiler-house and a basement. The basement floor has a built-in garage ventilation chamber, a fire-fighting pumping room, a fuel room and smaller warehouses. On the ground floor there are personnel amenity rooms (cloakrooms, washing rooms, saunas, kitchens), on the first floor – spacious open-plan offices and the second floor is for separate offices.
We fulfilled different waterproofing works under the contractor’s request.
Similar objects

Tondi Tennis Centre car park
Tondi Tennis Centre has been operating since November 2008. In spring 2009 it got apart from the successful partners a new name – Tere Tennisekeskus that has become a modern free-time activities complex offering the facilities both for top sportsmen…


Tallink’s Office Building
In spring 2009 in Tallinn, a trendy and up-to-date Tallink’s office building was opened at Sadama 5/7. It is renowned for its unique architecture and was named the best concrete structure of the year of 2009 by the Estonian Concrete…


Tartu University Sport Hall
Sport hall of Tartu University on Ujula street was built in the year of 1982 for 350th anniversary of its foundation. The sport hall load was steadily maximal for years as sport was done there from the early morning till…











