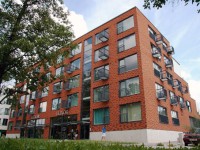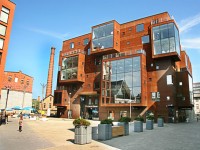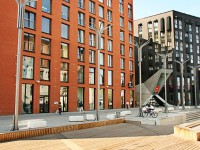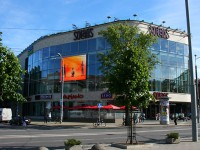Foorum Centre
Business and residential centre Foorum, situated in Tallinn, at Narva maantee /Hobujaama corner, is meant for demanding client, offering more expensive and high-end goods and services in comparison to the neighbouring Viru center. Total area of the centre is 30 000 m², of which 2500 m² are allocated for shops and cafes and 5000 m² for commercial areas. In the building there are 196 apartments, under the building a big parking house for 284 vehicles locates. The architects are Hanno Grossschmidt and Tomomi Hayashi from HG Arhitektuur, a developer – Foorum Kinnisvara and constructor – KMG Ehitus AS. We performed different waterproofing works, ordered by the head contractor.
Similar objects

Sõpruse 31 Apartment Building
The house was built by Leviehitus, a developer – Sõpruse Grupp OÜ and the architect – Arhitektuuribüroo Mai Šein. The building matches the surroundings so that a 5-storey-house is left to Sõpruse Avenue side and it descends in terraces in…


Rotermann’s 6-8 „Jahuladu“
Jahuladu (Flour warehouse) is divided into the Old and the New Jahuladu. The new Jahuladu is a modern office building straight next to the square and connected to the historical Jahuladu. The office building is interweaved with modern architecture and…


Rotermanni 5 / Roseni 10
This is an office and residential building, situated in the heart of Tallinn in the historical Rotermann’s quarter, where in the year of 2007 a new shopping and residential complex was built. This is one of the city’s most attractive…


Solaris Centre
Located in the heart of Talllinn shopping and entertainment centre Solaris opened in the year of 2009. Total area of this culture, conference and entertainment centre is 43 000 m². Solaris boasts a concert hall with 1800 seats, a Solaris…











