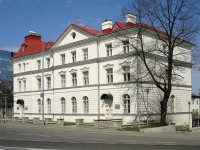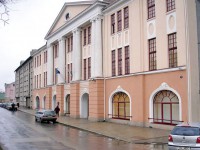Võru National Gymnasium
Võru National Gymnasium is located at Võru city’s oldest house which was built about 300 years ago. At first, this building was used as a manor. In 1804 this manor turned into an elementary school and in 1810 into a District school. First bigger reconstruction works took place in 1830 when the building lost its former segment fronton and main entrance with double staircase. In 1911-1912, just before The First World War, the building got its second floor. Building’s facade was partly changed and a two-storied silicate brick annexe was built in the yard according to a standard project in the beginning of 1960-s.
During national gymnasium construction works the main house was completely repaired and the silicate brick annexe was replaced with a new 2-storied extension with a plinth which was built using reinforced concrete panels. Both buildings were joined with a 3-storied class gallery. Effective neto area of the renewed academic building was 3 219 sq.m of which more than half comes from the new additional building part. The contracting authority for this project was Riigi Kinnisvara AS (State Real Estate Ltd) and the main contractor was Nordecon AS.
The surfaces were levelled using cement mixtures and waterproofed with Epasit bdk/2k thick bituminous coating during external works of the old building part. Walls were insulated and covered with Interplast Iso-Drain 8 Geo drainage mats. New building part plinth panels were covered both on inner and outer side with Feb Aquaseal Hyprufe.
Denso XP SPB 2 watertight plaster was installed on the concrete during internal works of the old building part. Brick walls were covered with Epasit MineralSanoPro hb adhesion plaster and Epasit MineralDicht sperr watertight plaster. A new concrete floor was also poured and Cetco Voltex DS rollable membrane was installed beneath it. To seal the joints between walls and floor, an expansion joint sealant which reacts with water and an injection hose were installed on the perimeter of the wall. In addition we fulfilled horizontal moisture barrier against soil water capillary rise during construction works.
Similar objects

Office building in Põhja Avenue 25
During waterproofing and surface treatment works in the building, a horizontal moisture barrier was carried out on the walls. MC-Bauchemie low viscosity MC-Injekt GL-93 acrylate gel was used for this purpose. A complex treatment work was carried out during the…


Valga County Government
Valga County Government is situated in one of the oldest buildings that was built in the beginning of 20 century. Neo-classical building with Jugendstil elements was designed by a famous architect Wilhelm Ressler from Riga. The construction was ordered by…




















