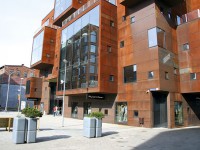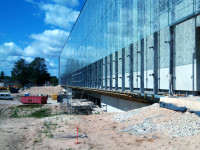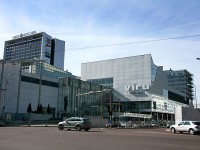KUMU under-ground depositary ceiling
Kumu is the main building of the Art Museum of Estonia, located in Tallinn, Kadriorg (Weizenbergi 34/Valge 1). Kumu houses two main collections of the Estonian art: classical collection from 18 century last decades until the end of the World War II and the Estonian art from the Soviet period of the years of 1945–1991.
A winner of the international architectural contest was Finnish architect Pekka Vapaavuori. On 13 May 1994 a design contract was signed between the Art Museum and the architect. By 1999 a project concept was made not including the use of the national budget. The project was put forward by Pekka Vapaavuori, Engel OY, engineering firm Estkonsult from Estonia and Finnish engineering firm Olaf Granlund OY Soomest in cooperation with the Art Museum personnel. The building construction was started in 2002. Kumu Art museum opened on February 18, 2006. The construction area is 6430 m² and the land area is 36 206 m².
Similar objects

City square in Rotermanni block
Flour warehouse is divided into two: Old and New Flour Warehouse. The new one is a modern office building right beside the new city square and it is connected to the historical flour warehouse. The office building has two houses…


Estonian National Museum house
Builiding’s baseplate was waterproofed using GRACE Preprufe 300R rolled-on membrane. Armature rods that came through Preprufe membrane were sealed using GRACE Bituthene LM liquid membrane. Basement walls were waterproofed using GRACE Bituthene 4000 rolled-on membrane. Bituthene membrane top edges were…


Viru Centre
Viru Centre is one of the majour shopping centres in Tallinn due to its central location. Architects Vilen Künnapu and Ain Padriku, who designed the centre, were sure that the old city of Tallinn for a long time was in…





















